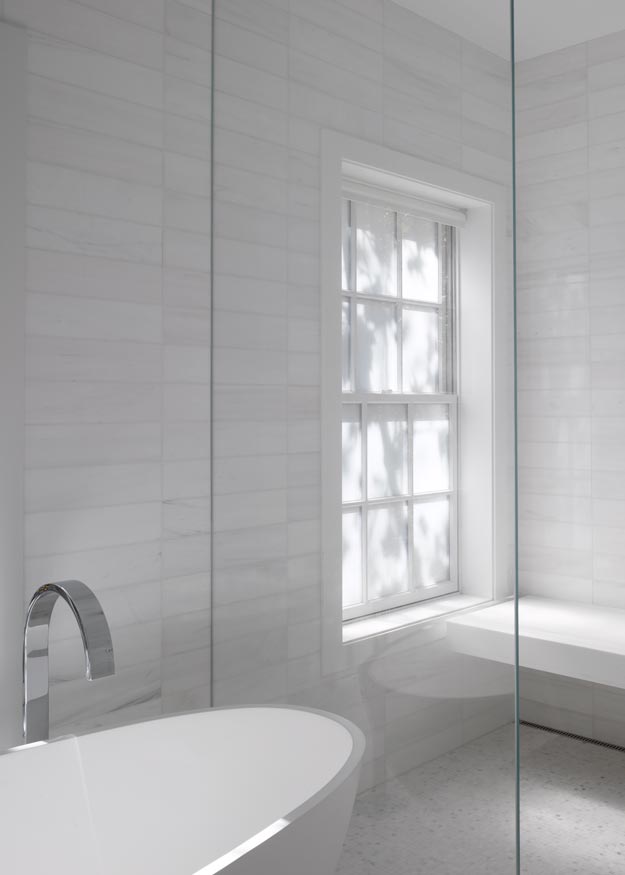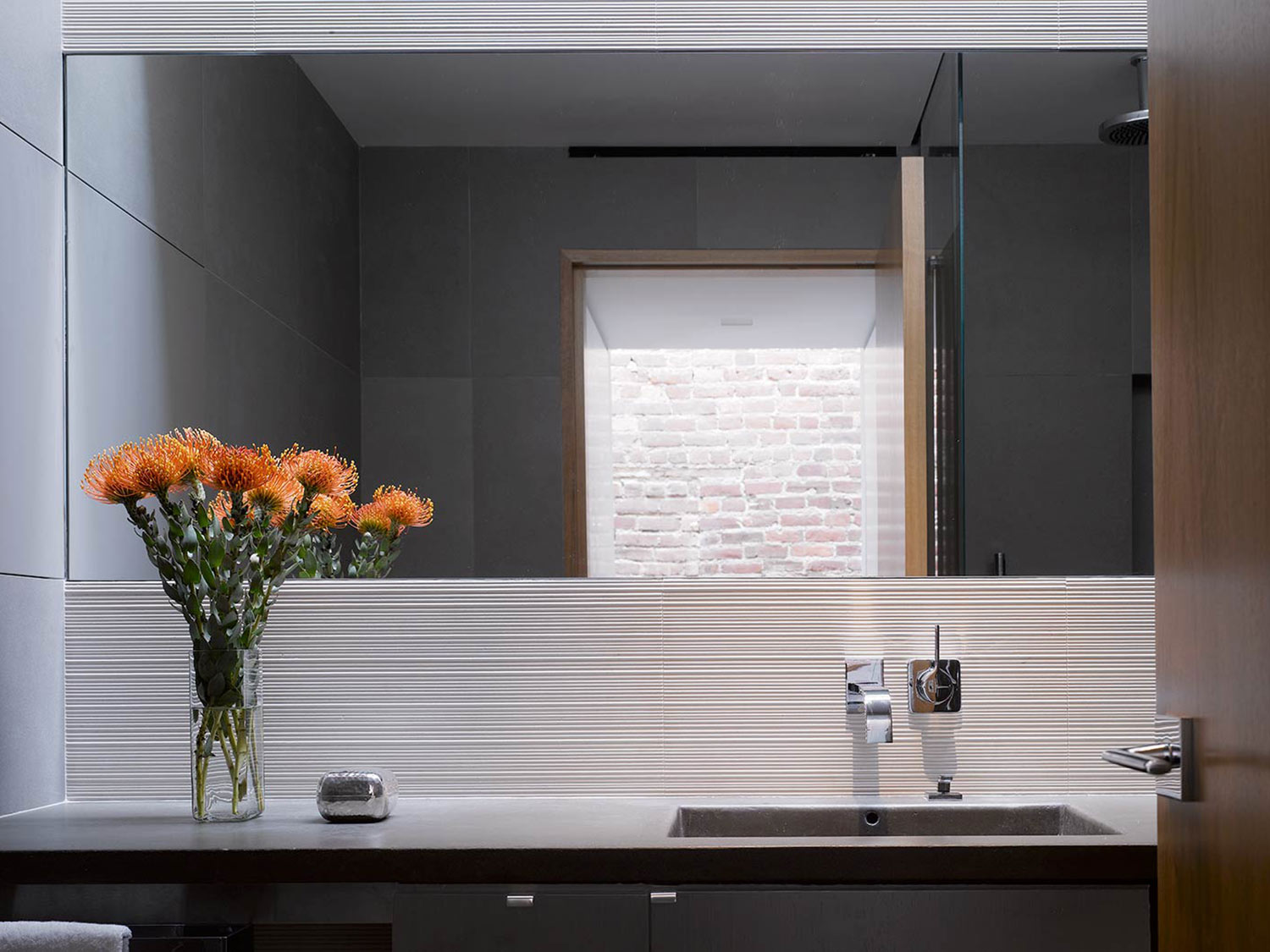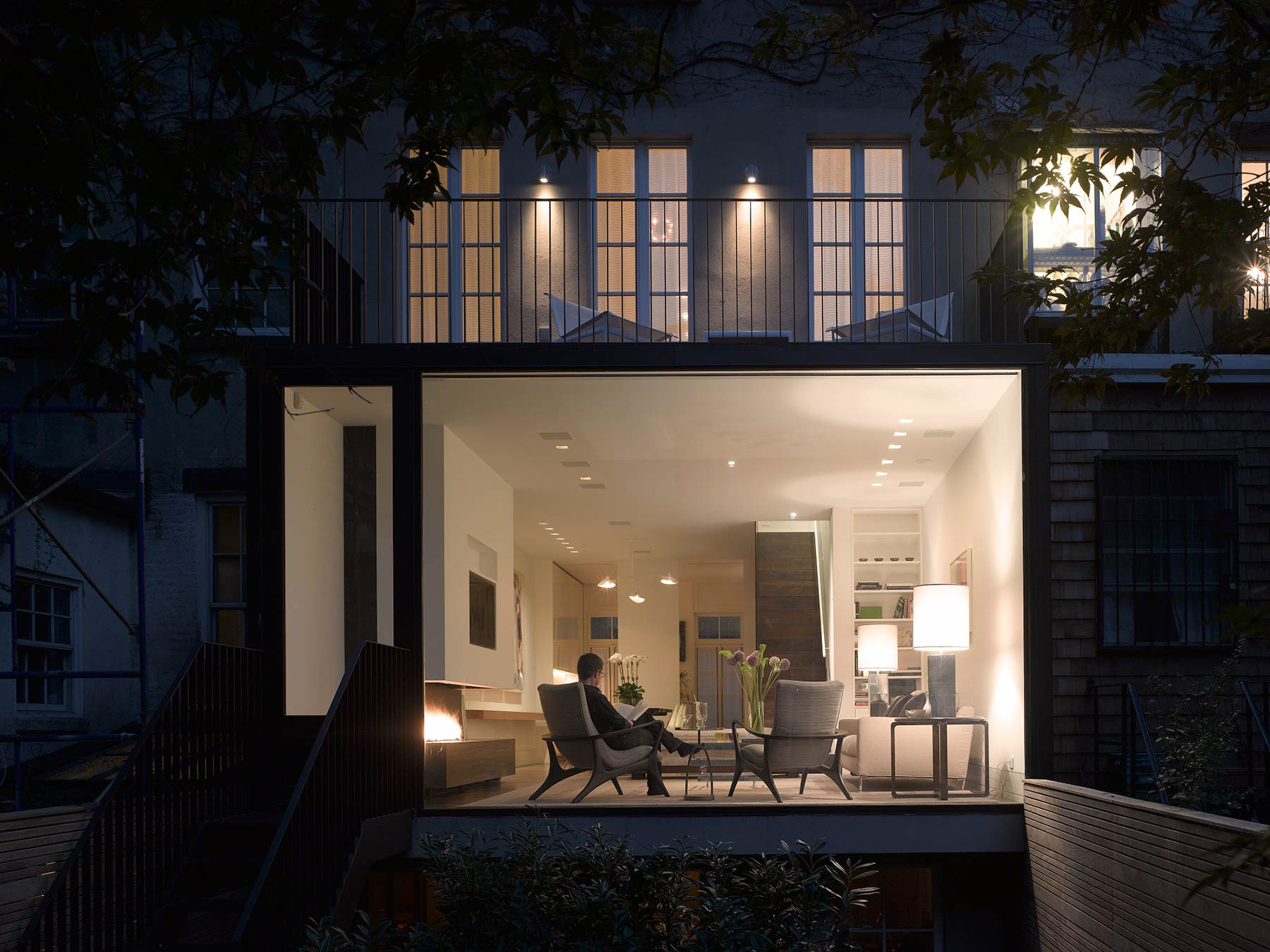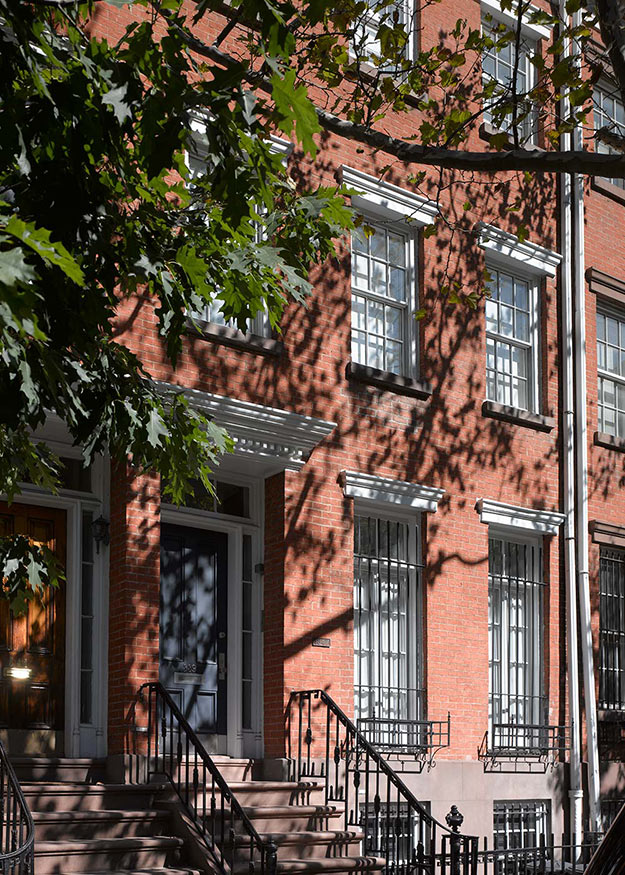
Behind the brick façade of this historic four-story townhouse lies a makeover that transformed the cramped interior into a clean, spacious-feeling modern home, achieved with super-crisp construction details followed down to the minutest detail.
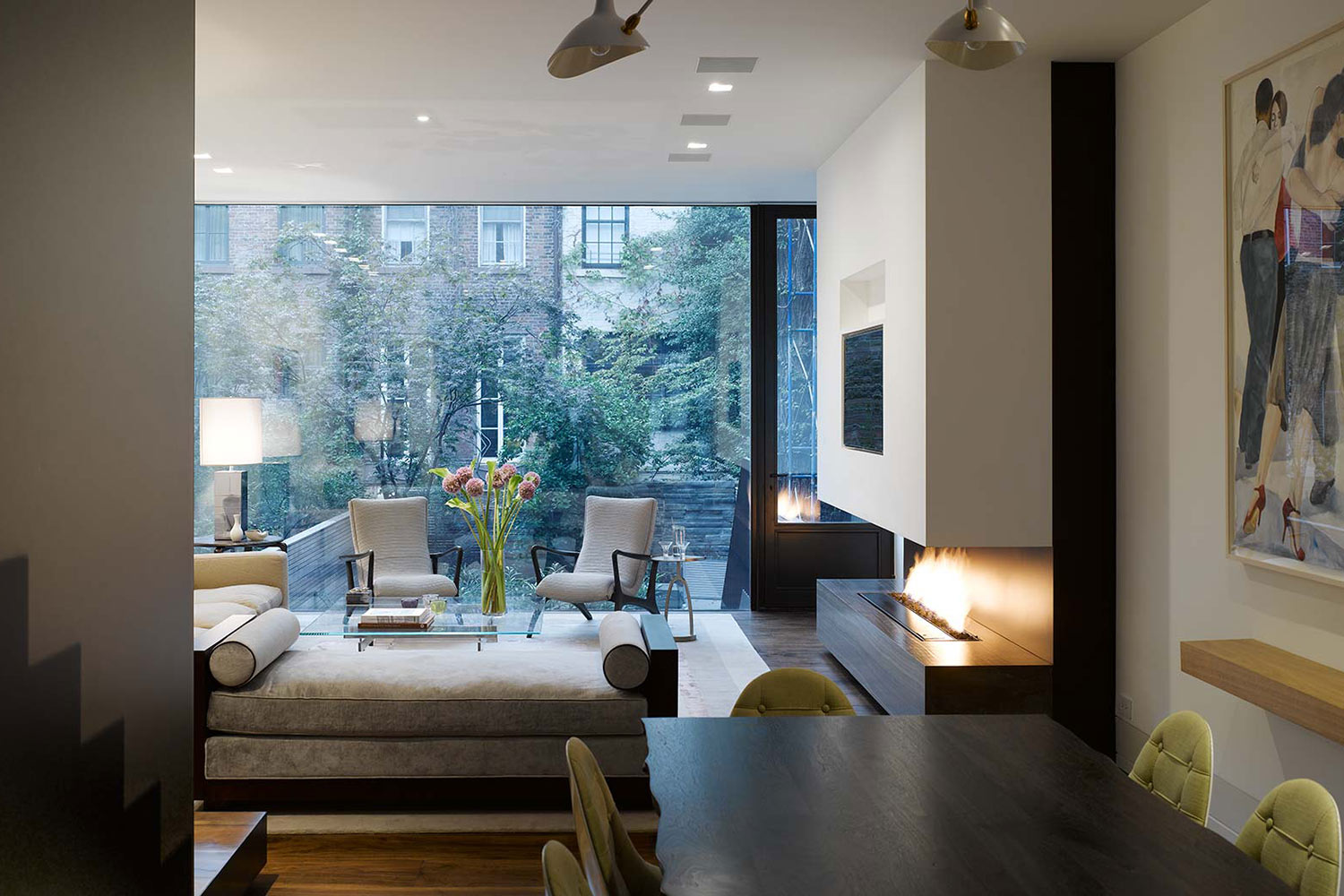
One of the most extraordinary elements of this gut renovation was the addition of a wall-to-wall, floor-to-ceiling glass partition, which had to be craned over the townhouse and installed from the rear garden. The back of the building was extended several feet with a structural steel cantilevered frame to further expand the space and lend the window more drama. The living room showcases a custom-designed and -built floating fireplace that cleverly conceals the HVAC return air vent beneath it—one of many efforts made throughout the space to realize the architect's desire to omit unsightly soffits and mechanical systems.
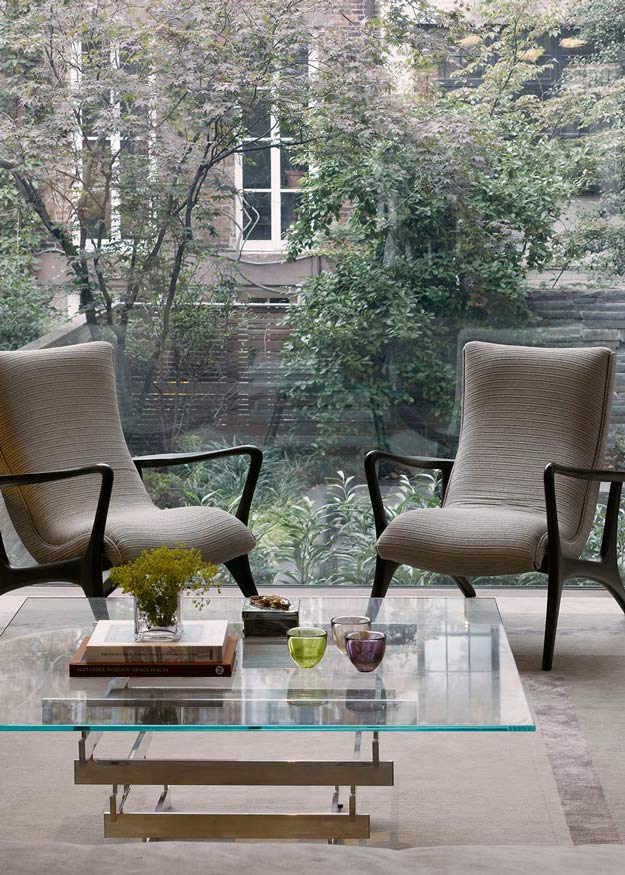
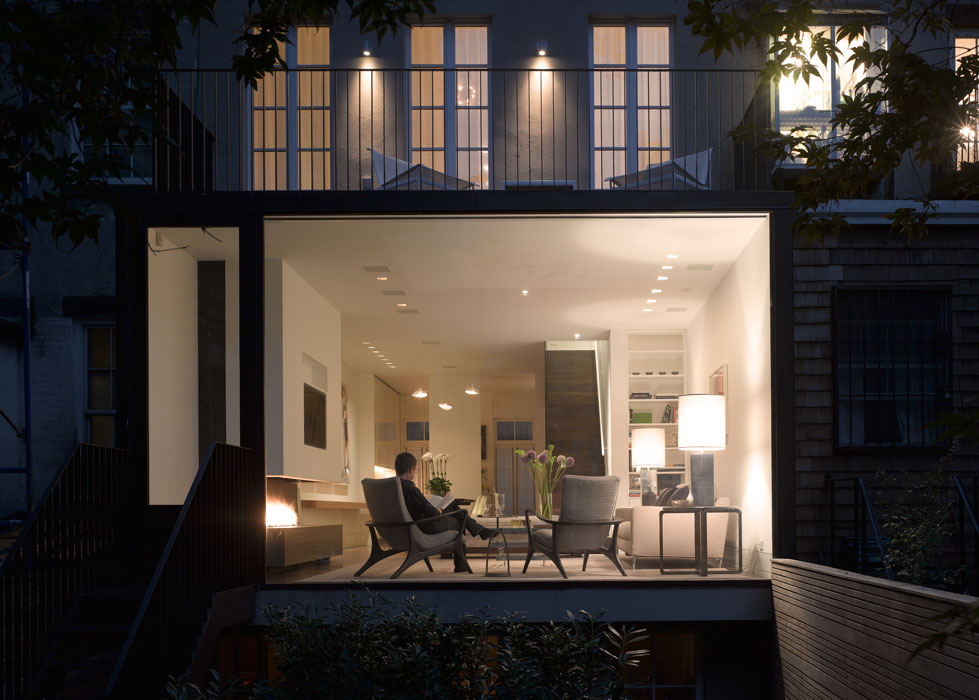
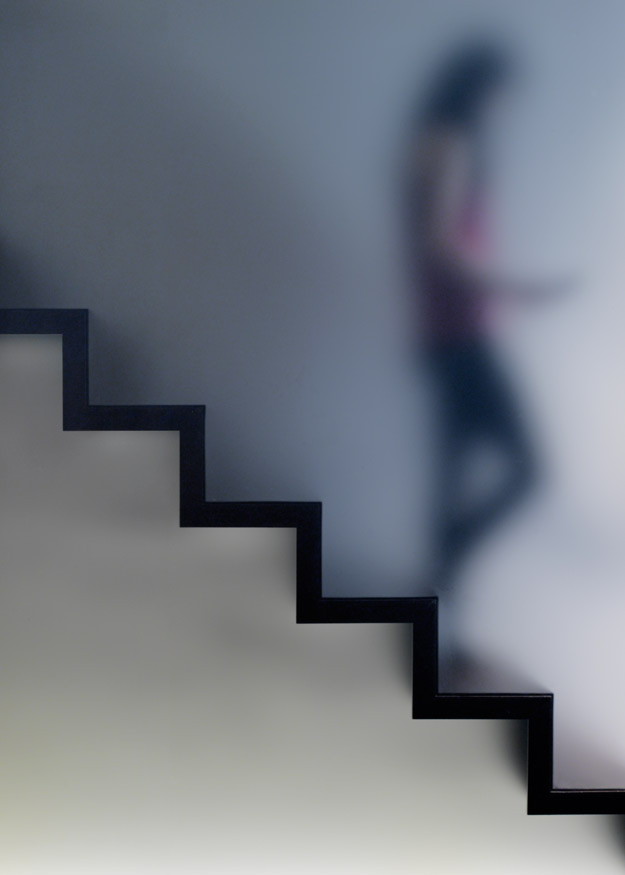
The staircase to the second floor is framed by bronzed, etched glass panels, which are gently illuminated from behind via light strips embedded in the floor. Even though the stair is clad in the same dark, hand-scraped old English walnut as the rest of the floors, the result is an airy, sculptural centerpiece to the home that plays with light and shadow as day passes into night.
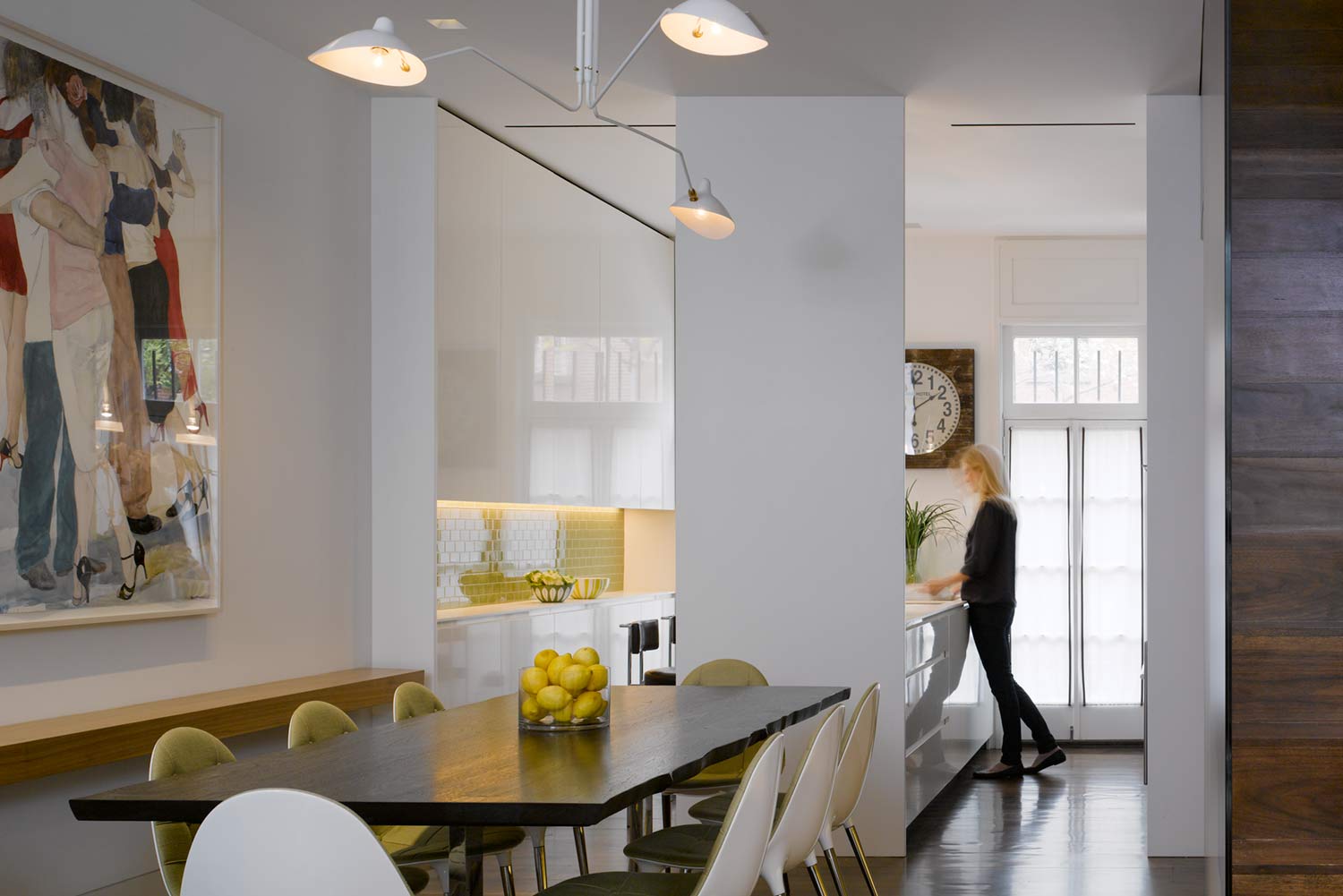
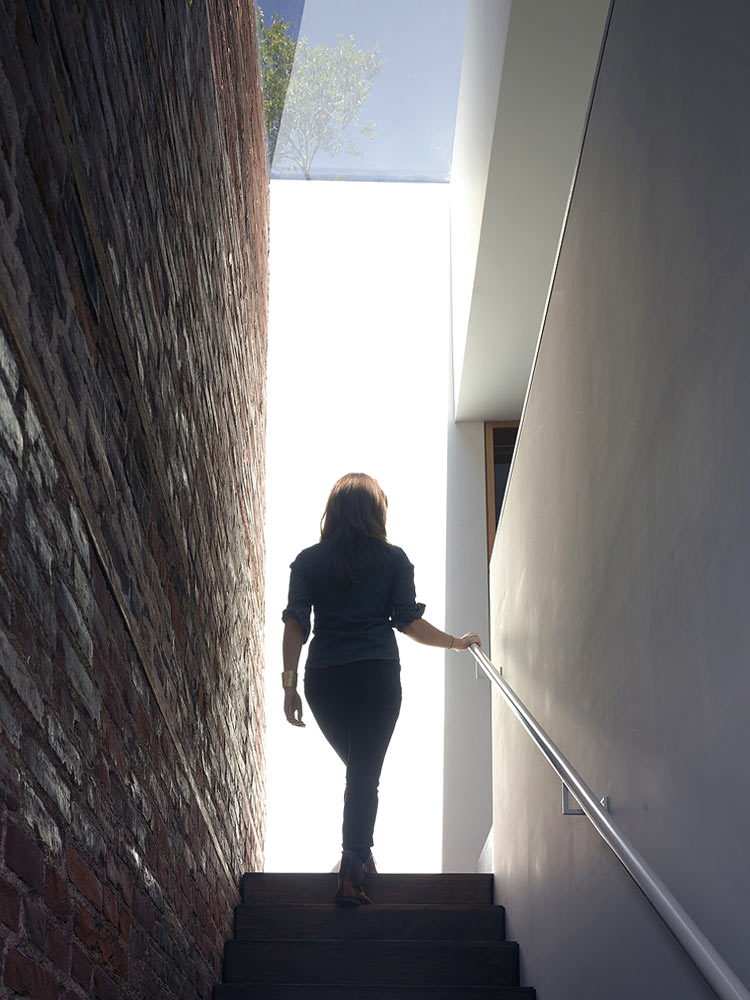
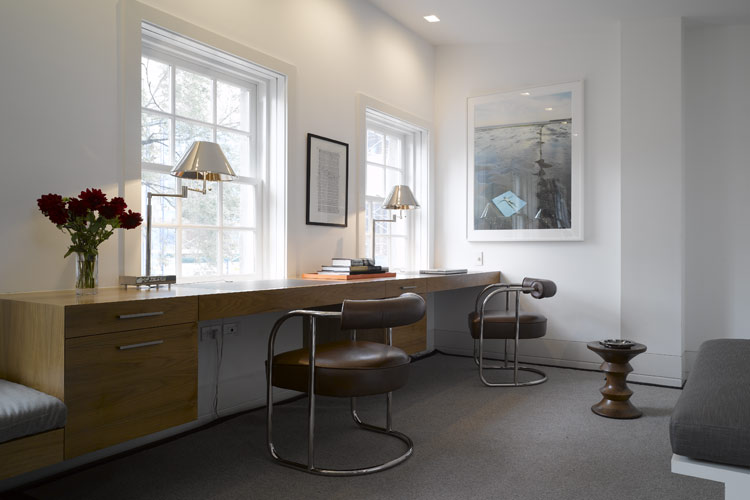
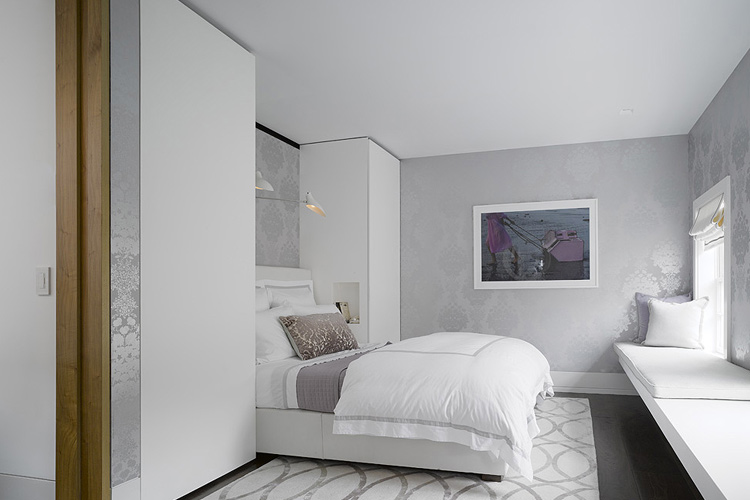
Clean lines and white or gray finishes create tranquil respites in the bathrooms. A skylight was installed in a well above the guest bath countertop to bring natural light cascading over the “Bamboo” tile and cast-concrete countertop. The skylight above the staircase was imported from England because it was the only one made large enough to span the opening in one piece without showing any frame.
