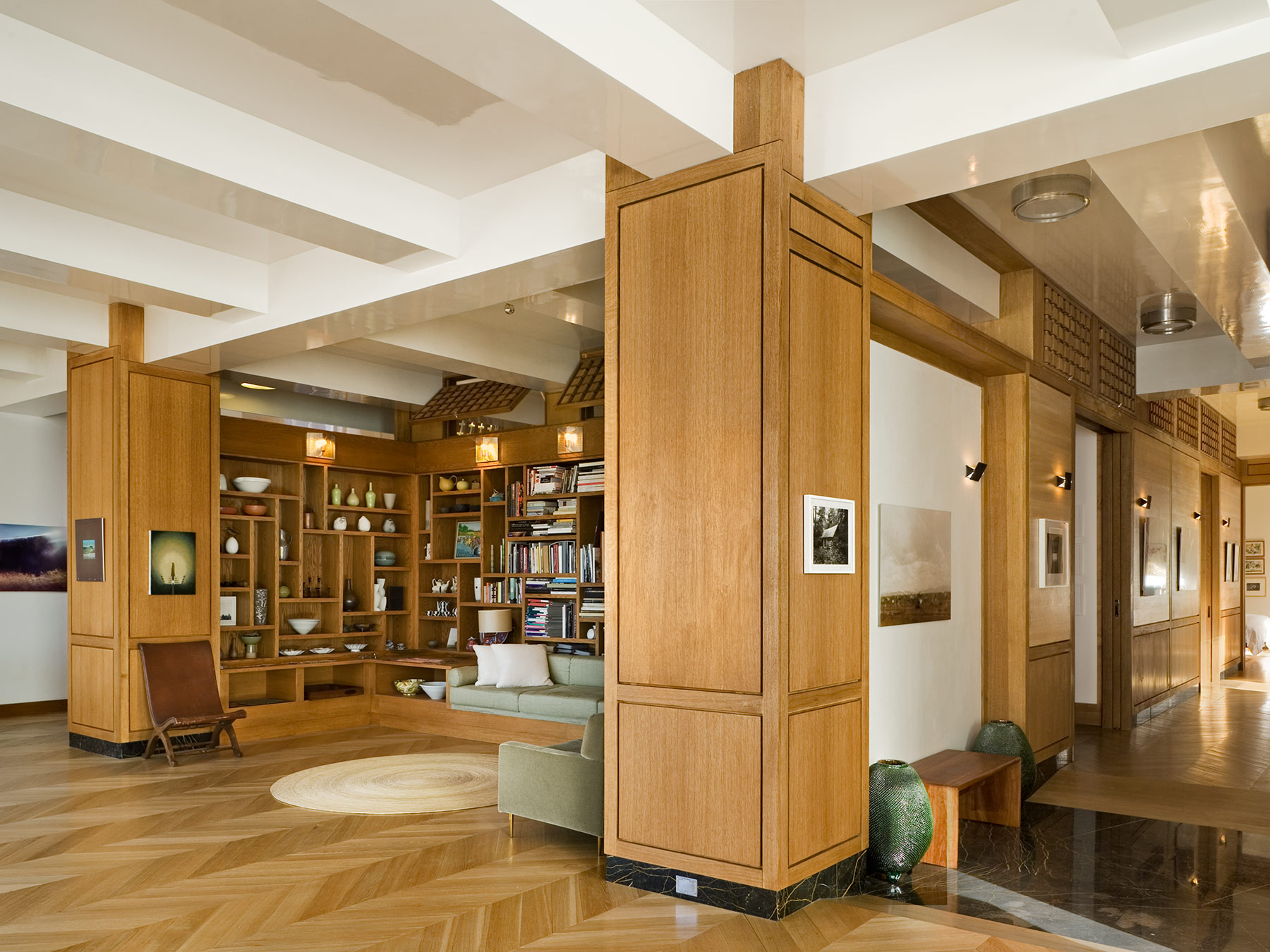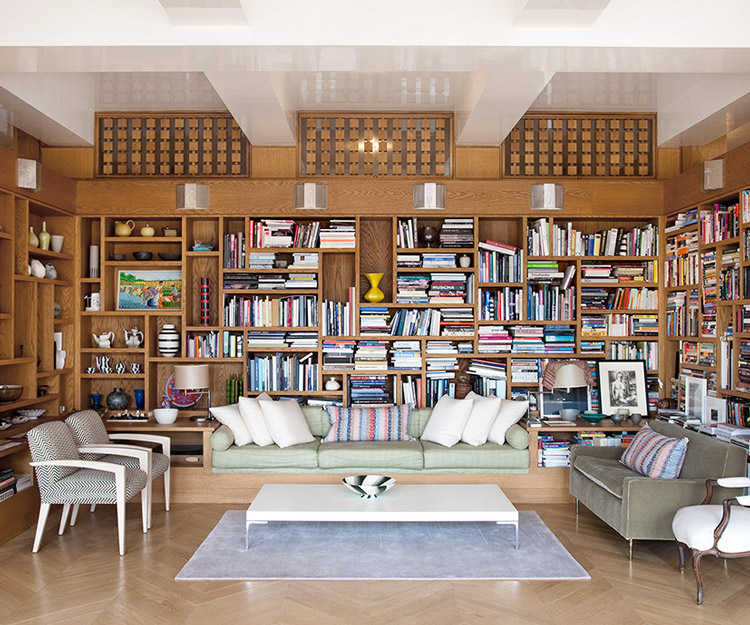
Just a few select finishes bring this Tribeca apartment to life. It is packed with millwork that is built to serve several purposes: textural diversity, sculptural repose, and, of course, simple functionality—in addition to storage, certain panels of the millwork are actually faux-painted canvas inserts that allow the owners to rotate their extensive art collection without marring the woodwork.
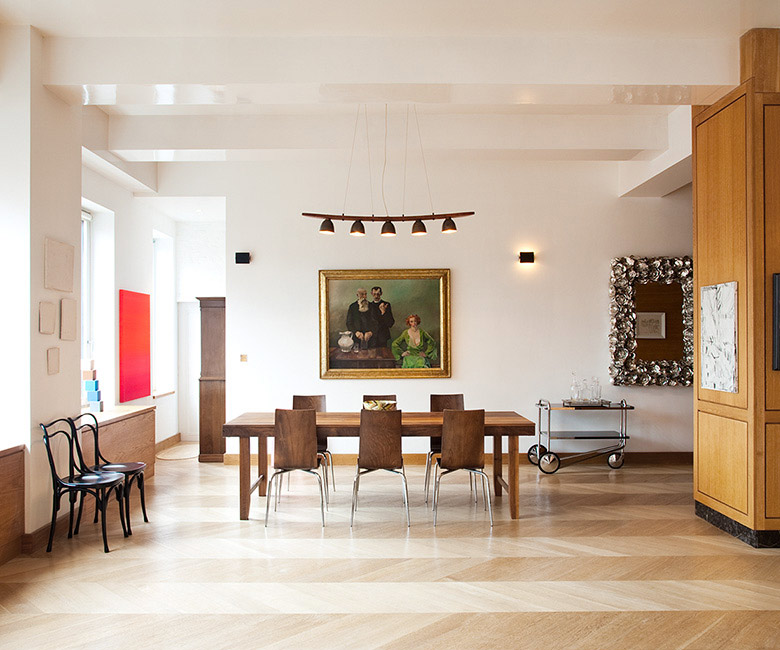
Hand-scraped, chevron-patterned oak flooring, Venetian plaster wall treatments, and high-gloss lacquered ceilings subtly reflect light in different ways. The grid of cubes near the ceiling is embedded in glass and forms operable “windows”—this satisfies legal light and ventilation code requirements for an interior bedroom.
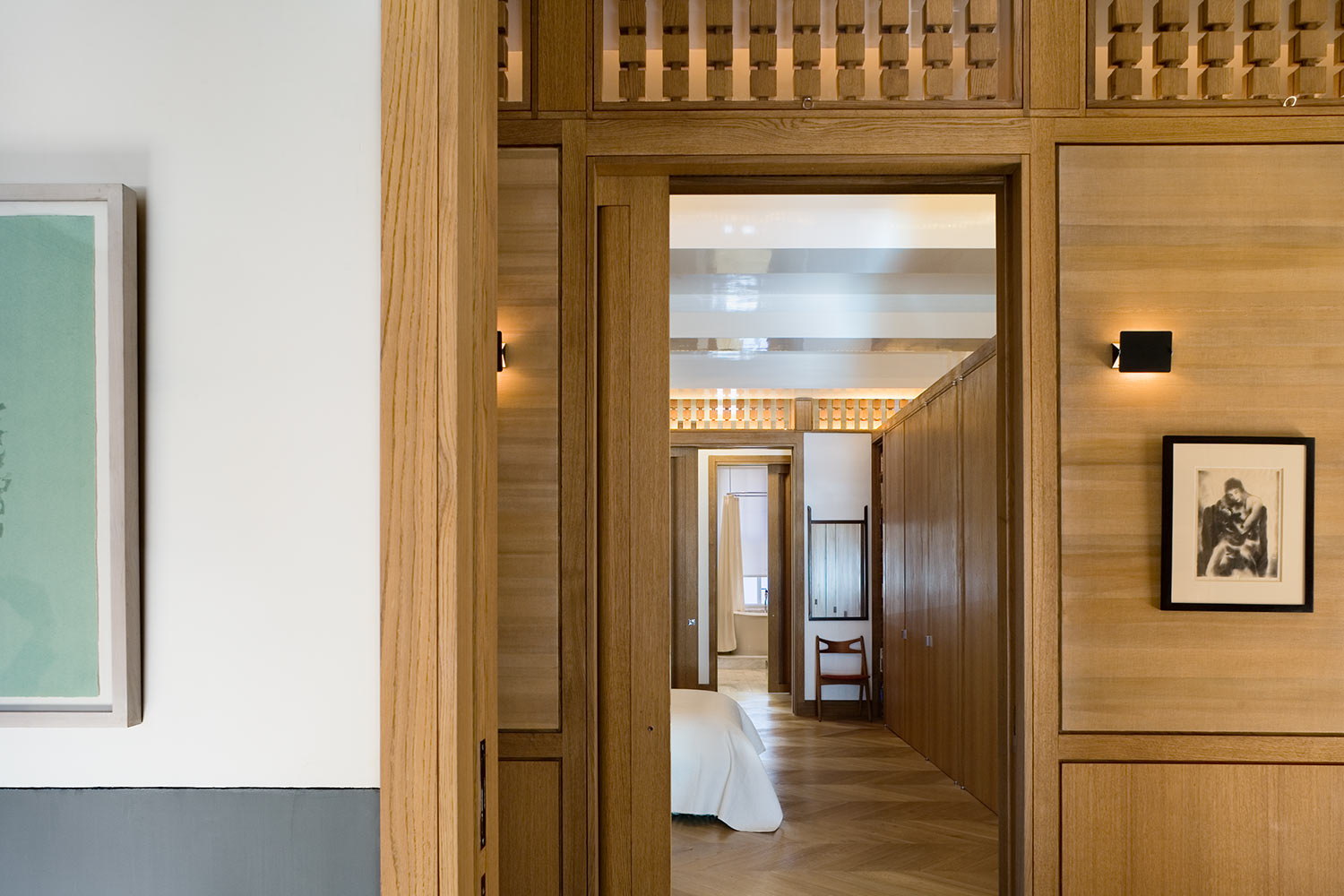
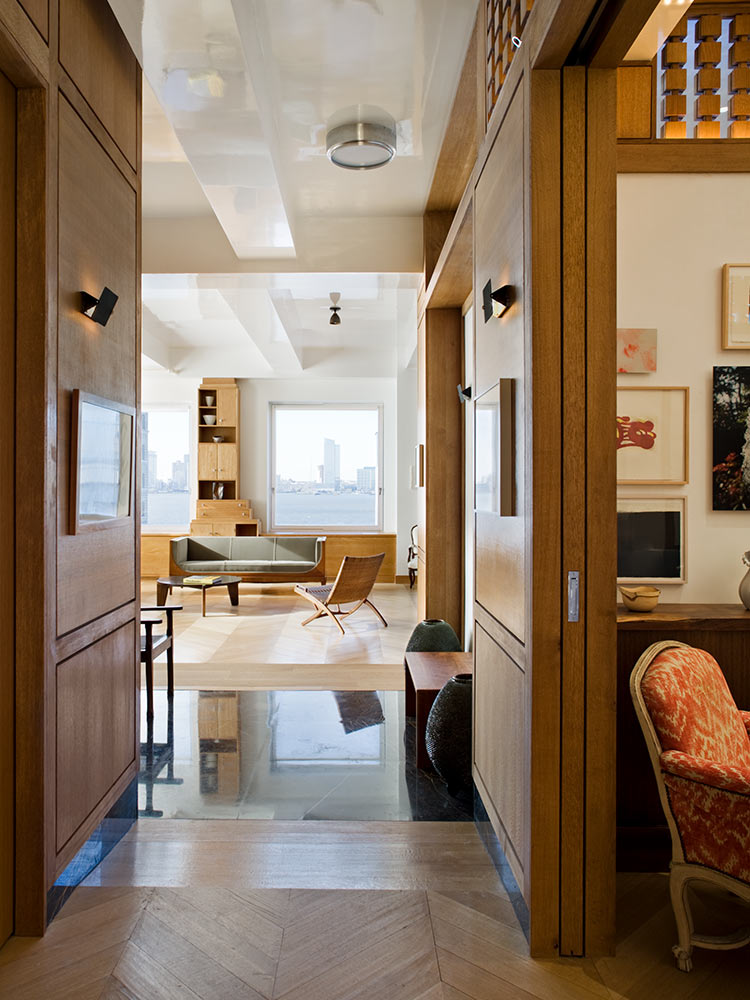
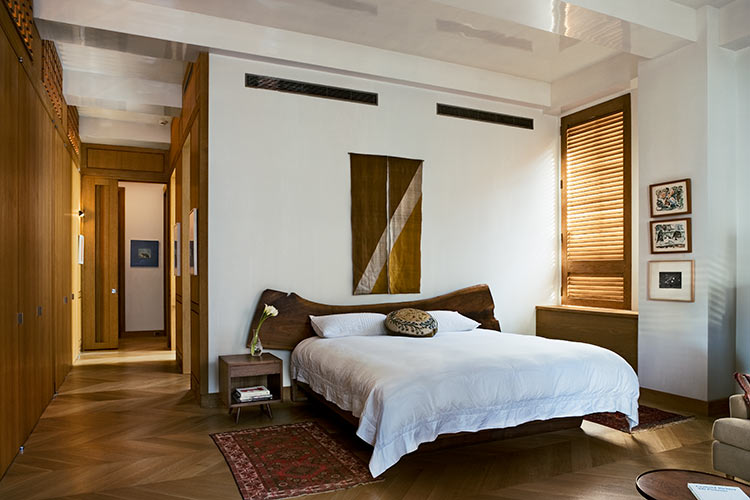
The elevator opens directly onto the marble-floored foyer of the hallway. The “ramps” up to the finished floor served a dual purpose. The concrete structural slab was severely out of level. Raising the finished floor made it possible to create a perfectly flat surface that also hid much of the apartment's mechanical ducting, wiring, and piping under it. That left the ceiling free to wrap closely around the architecturally interesting structural beams and avoid unsightly soffits.
The kitchen's reflective white tile and high-gloss custom cabinetry make the solid walnut countertop and other wood details stand out.
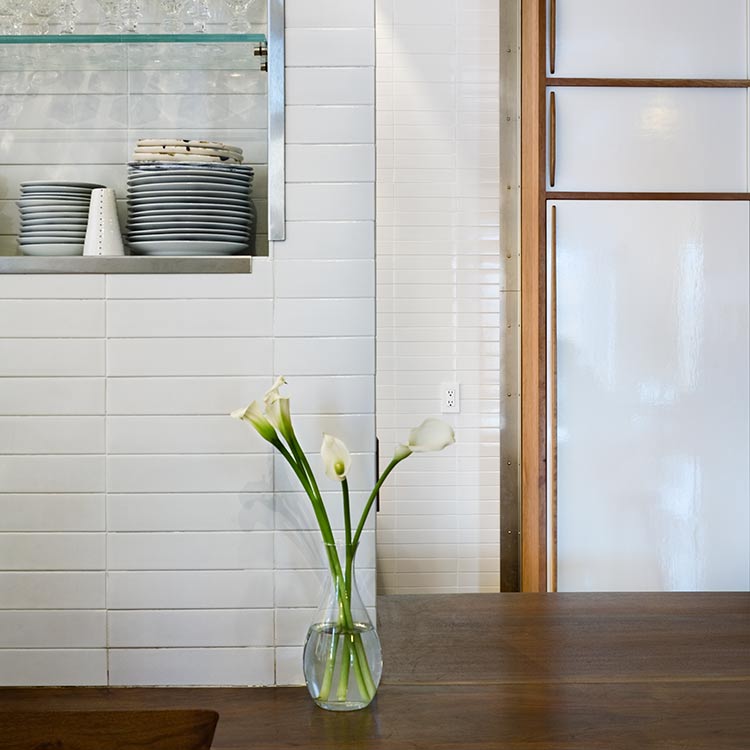
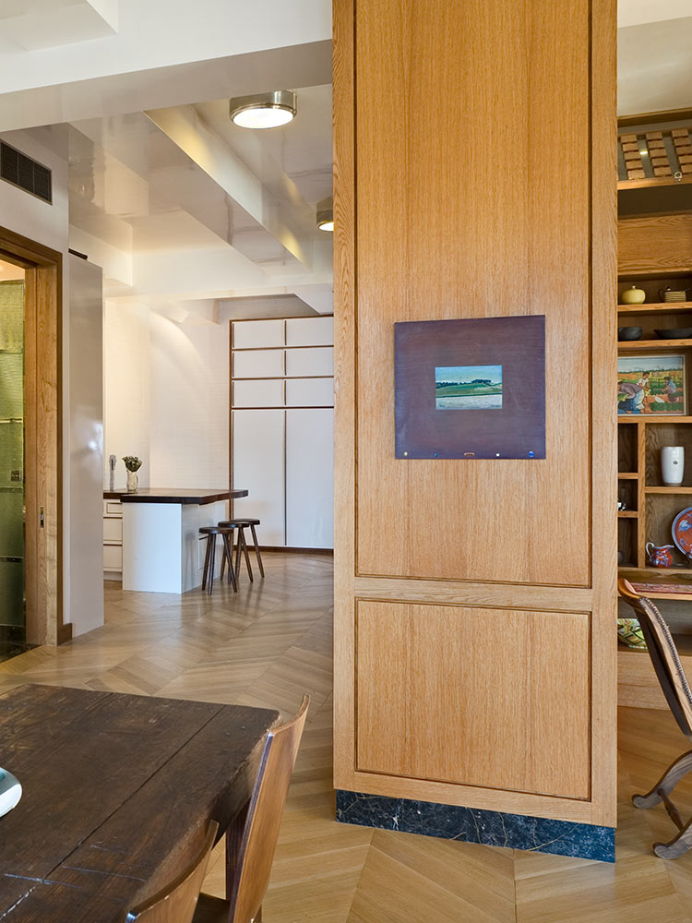
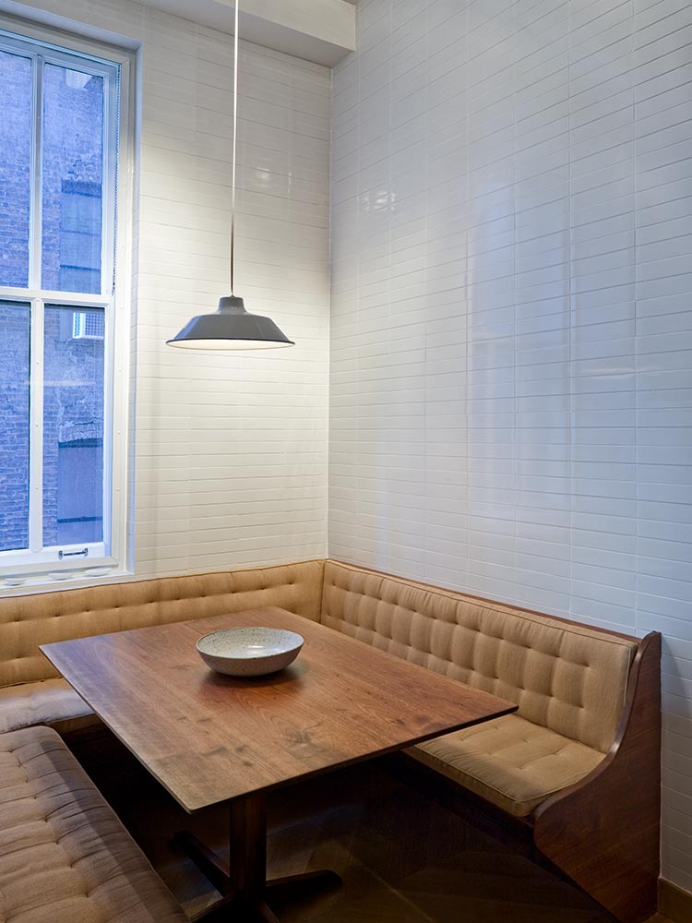
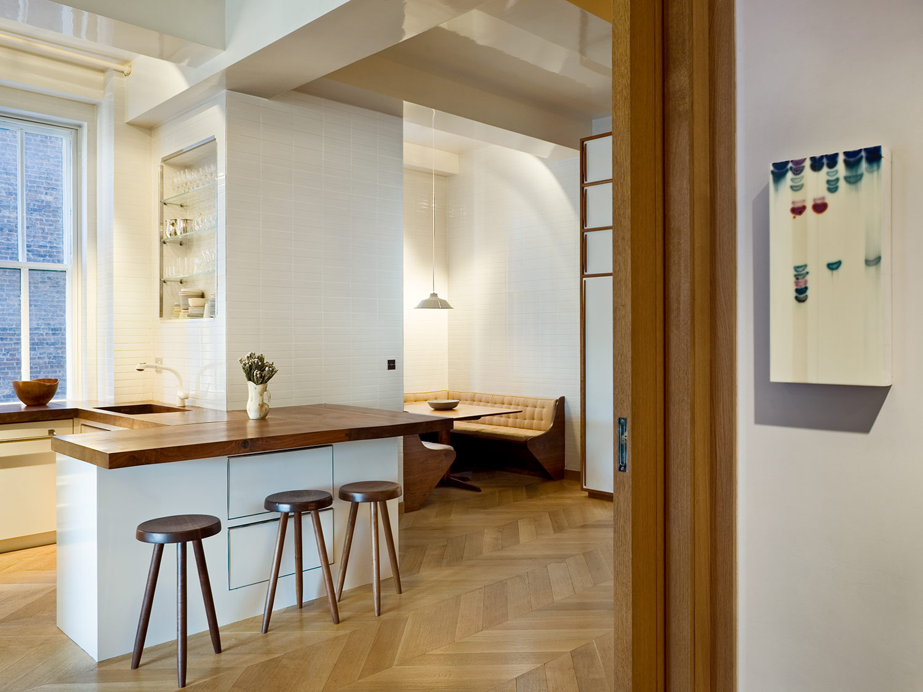
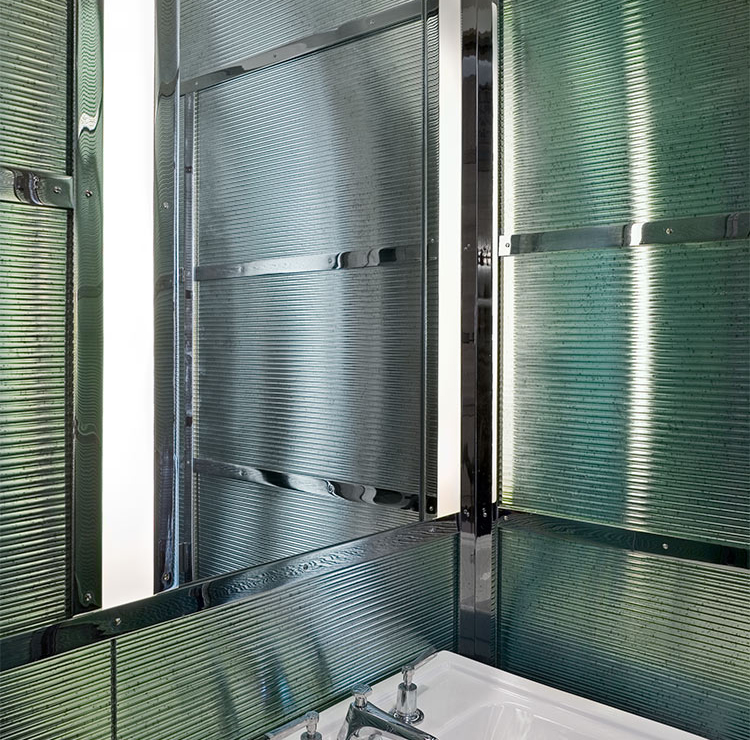
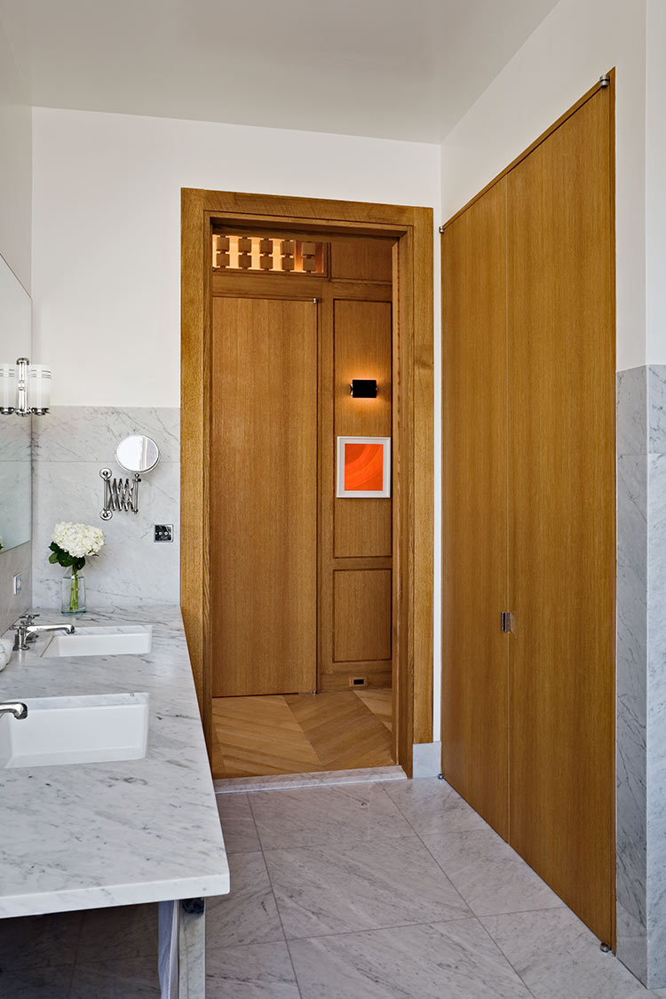
The bathrooms introduce Bendheim ribbed glass, custom metalwork, and stone accents to the apartment.
