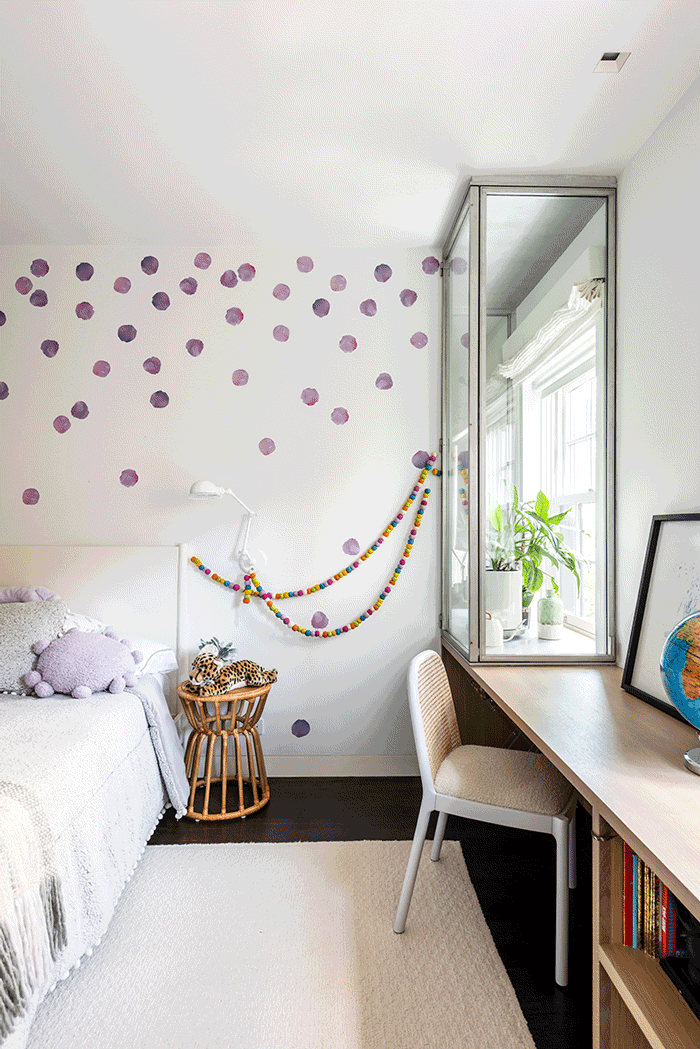
Brooklyn Heights
townhouse
This landmarked townhouse started life with a generous 25' width, but the owners felt the depth was a bit cramped. The rear of the house was opened up and expanded with an extension that added substantial room—and light—to the home.
One of the children's bedrooms was gifted a curved wall — a respite from right angles is always a nice surprise. A decorative plaster finish provided the — what else? — finishing touch.
The kitchen is composed of a variety of subtle surface materials: gently pillowed glacier ice Corian cabinets and drawers, light gray-toned Blue de Savoie countertops, and delicate venetian plaster ceilings.
The kids' floor posed a unique challenge: Dividing the front half of the house equally between siblings would result in a wall crashing into the centered window. The answer: The wall stops short, leaving room for an integrated desktop shared between rooms and an operable metal-and-glass enclosure that lets in light but can be closed to shut out sound.
Simple elegance: Subway wall tile, hexagon marble mosaic flooring, custom cabinetry, and bespoke metalwork in polished nickel all add up to a Primary Bath rich with restraint.










