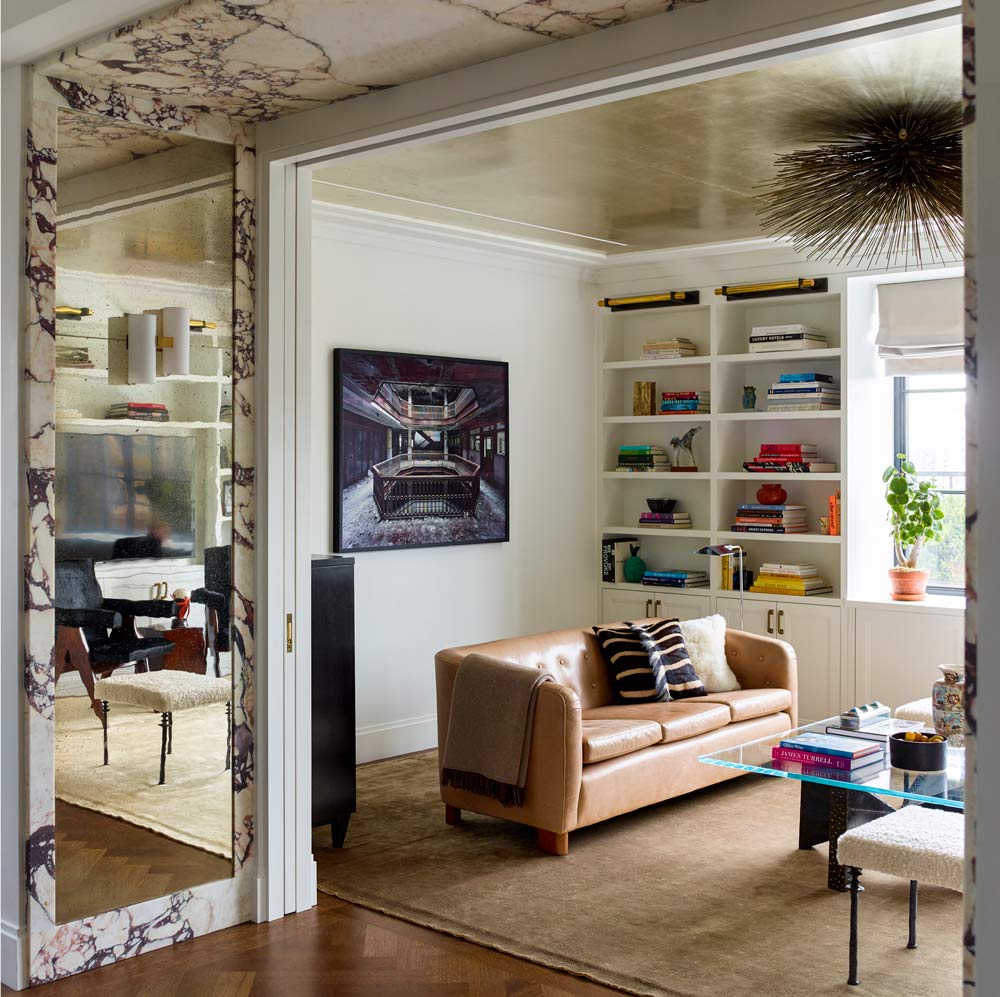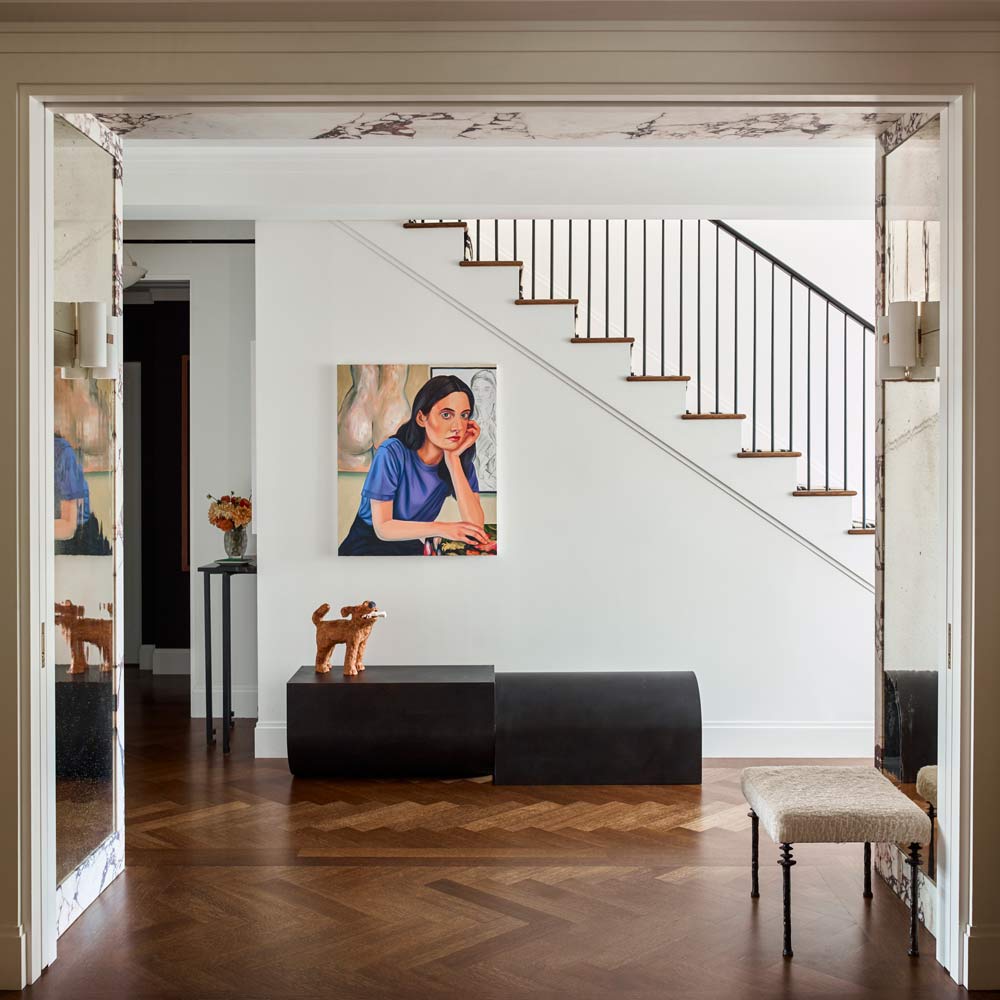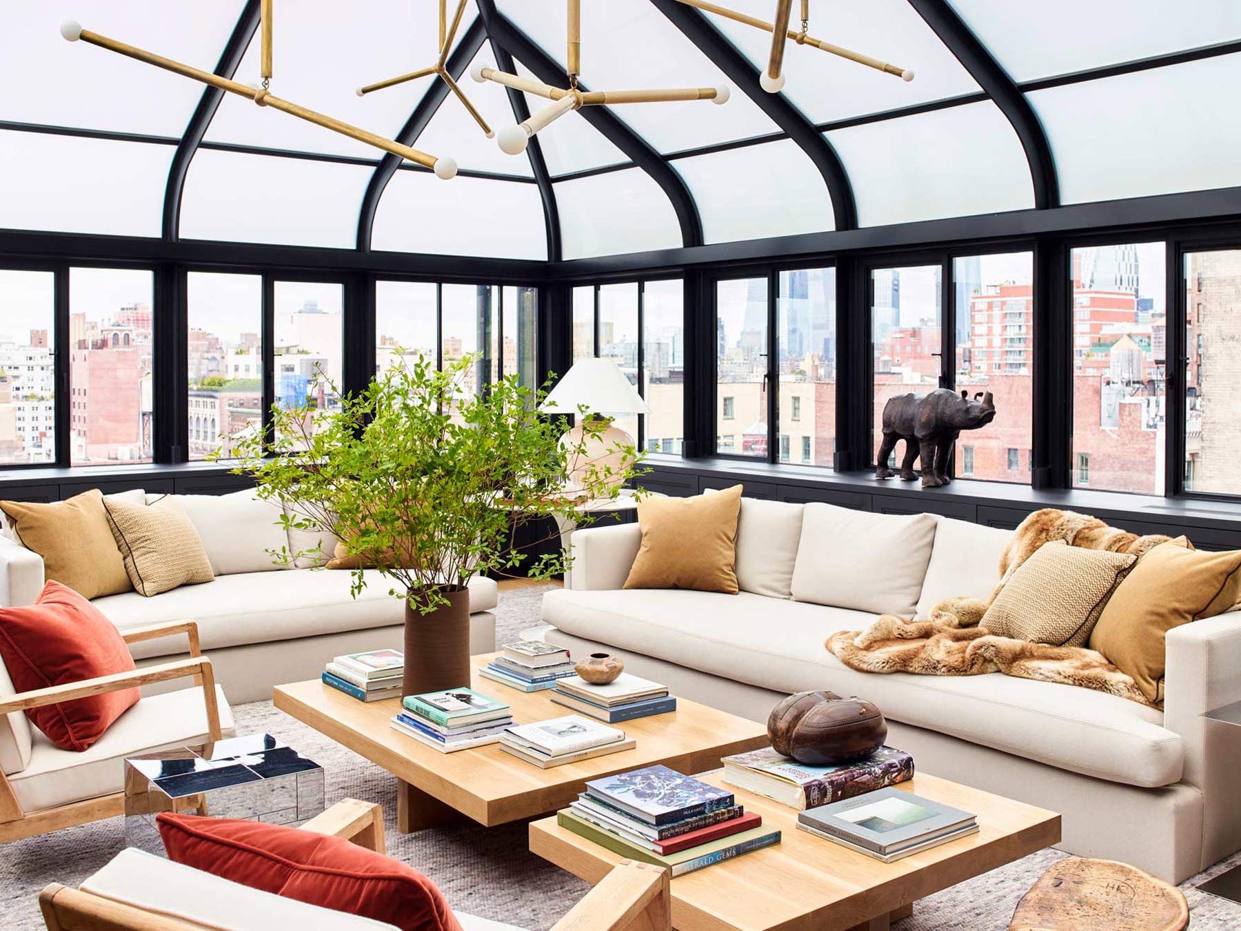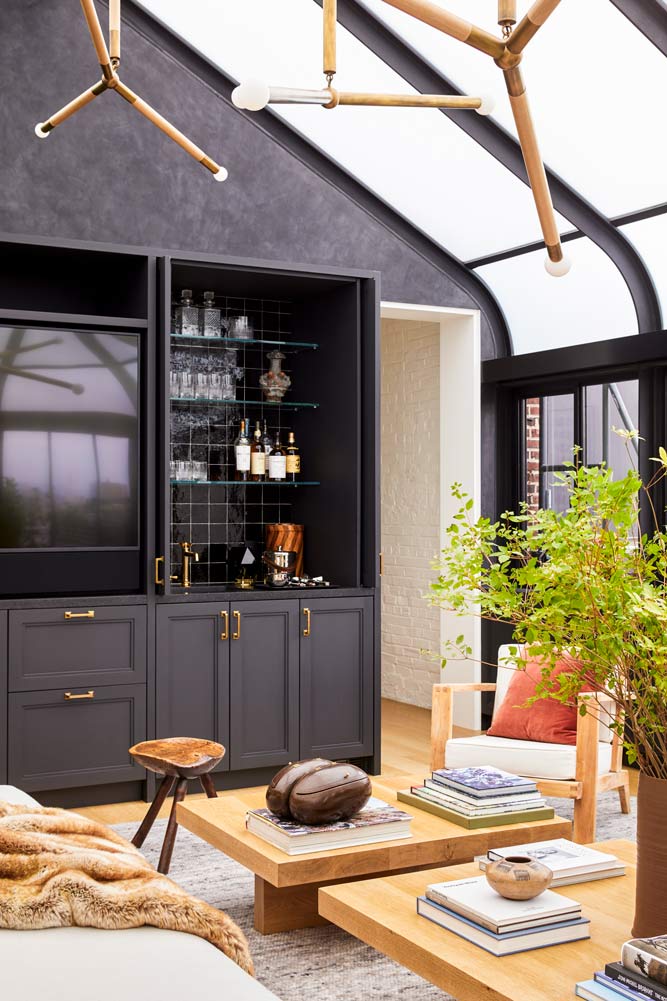
Perched atop a historic building on Lower Fifth Avenue's Gold Coast, this penthouse duplex is graced with about 2,000 square feet of exterior terrace. But thanks to a custom steel and glass "greenhouse" addition on the roof and extensive new and modified masonry openings on all sides, the incredible NYC views can be enjoyed from inside, too.
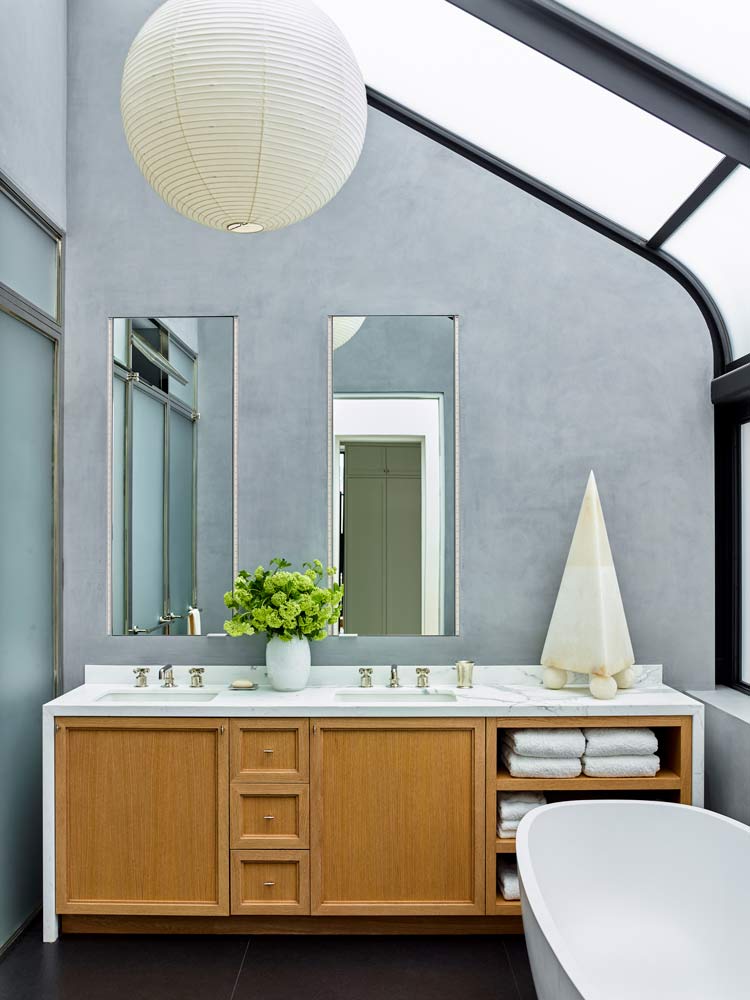
The media room and primary bath—both housed within the "greenhouse" extension—feature decorative plaster finishes that absorb the abundant light from the sky.
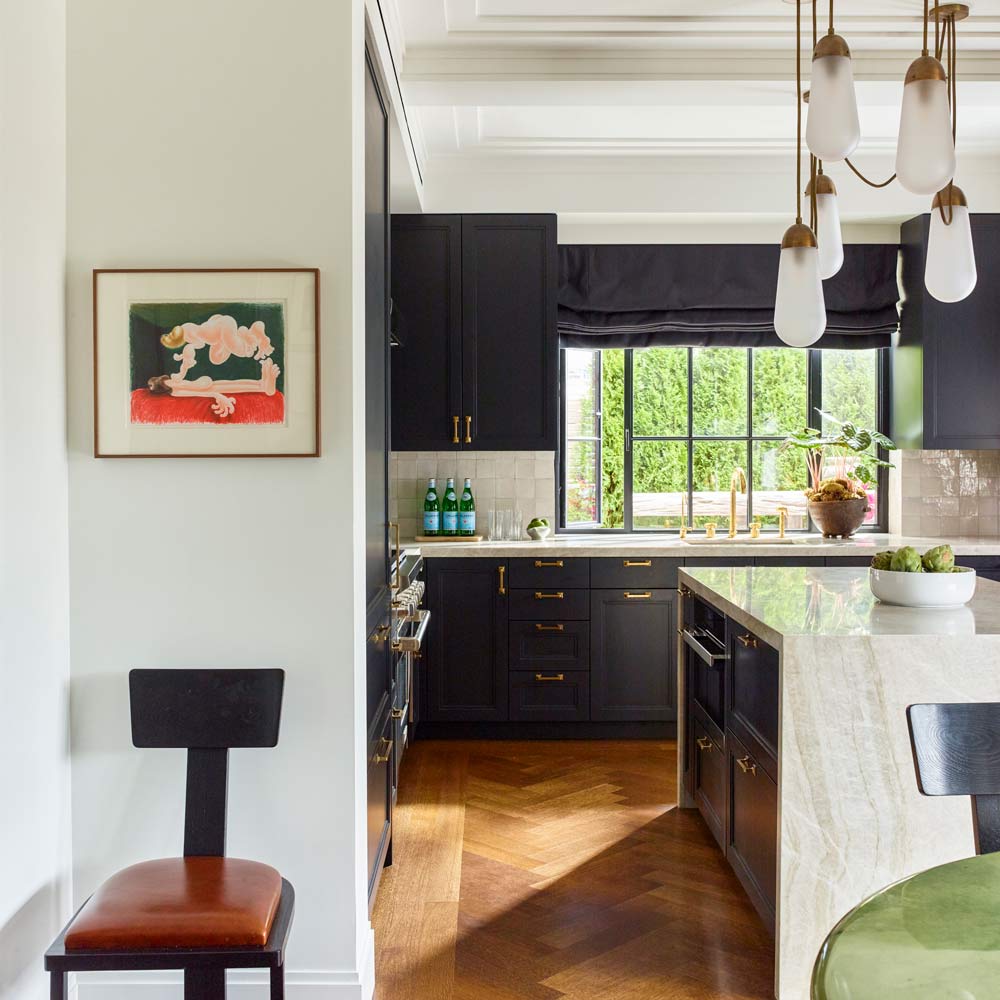
Classic design cues are given a modern touch throughout the kitchen: recessed panel overlay doors on the cabinetry, Taj Majal stone countertops on a functional island, and custom plaster crown molding in a streamlined profile.
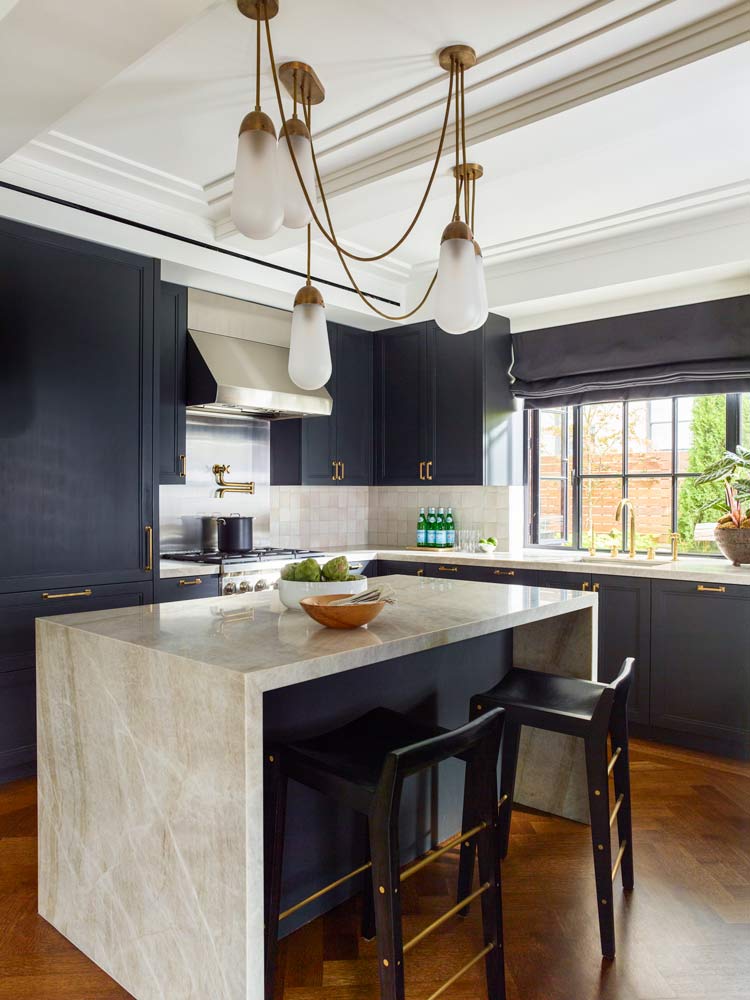
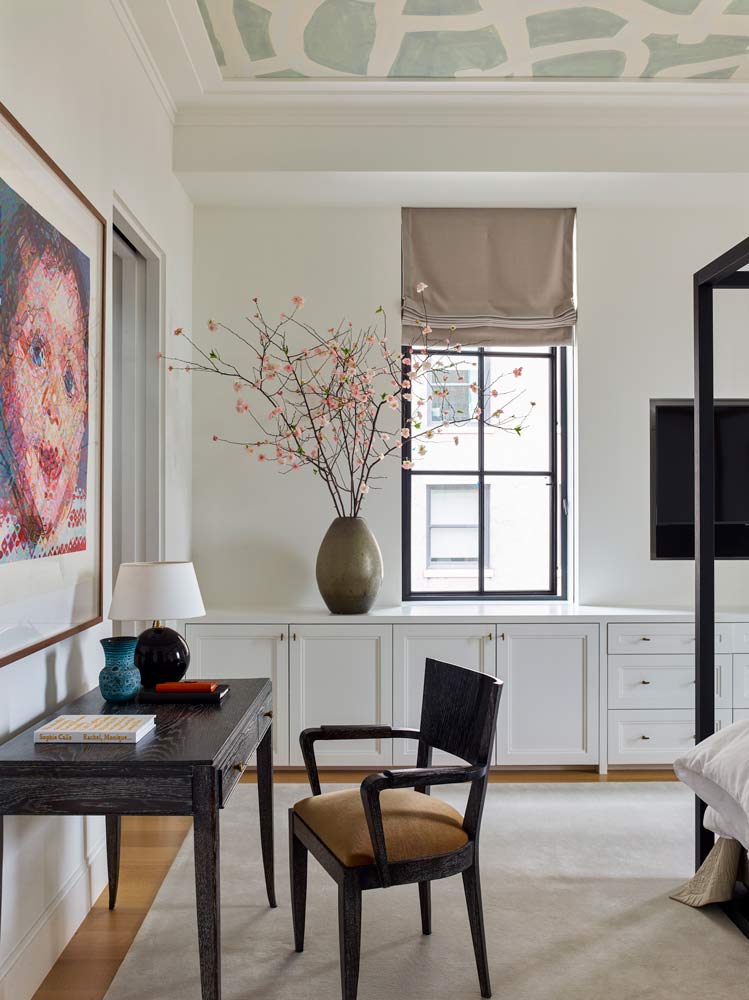
A neutral palette acts as a backdrop for the client's art collection when called to do so, while in other areas the apartment's finishes act as the art itself. A graphic patterned wallcovering on the bedroom ceiling, a custom gold-leaf ceiling in the library, and a rich Calacatta Viola marble entry and inlaid antiqued mirror create a highly layered and sophisticated impression.
